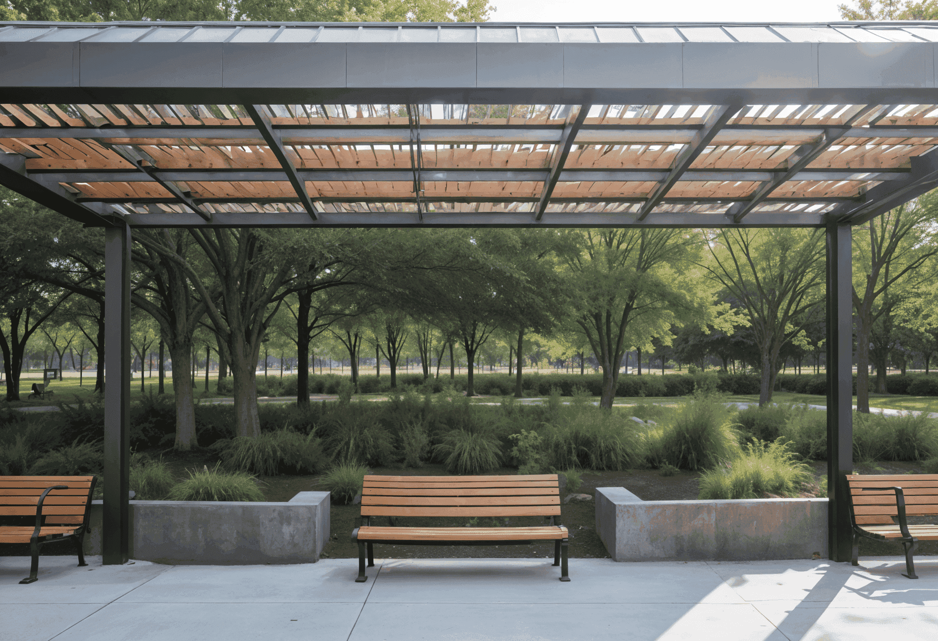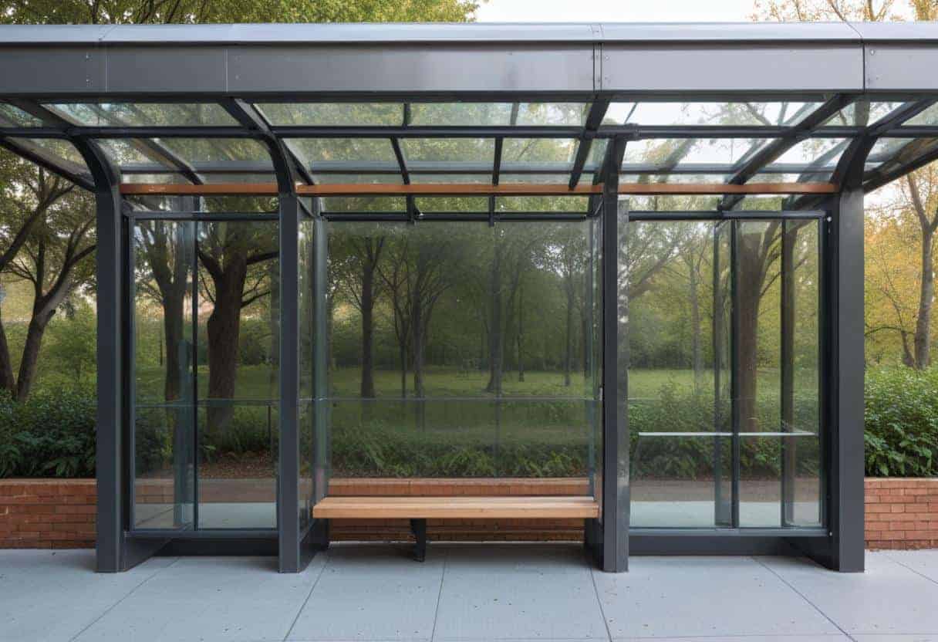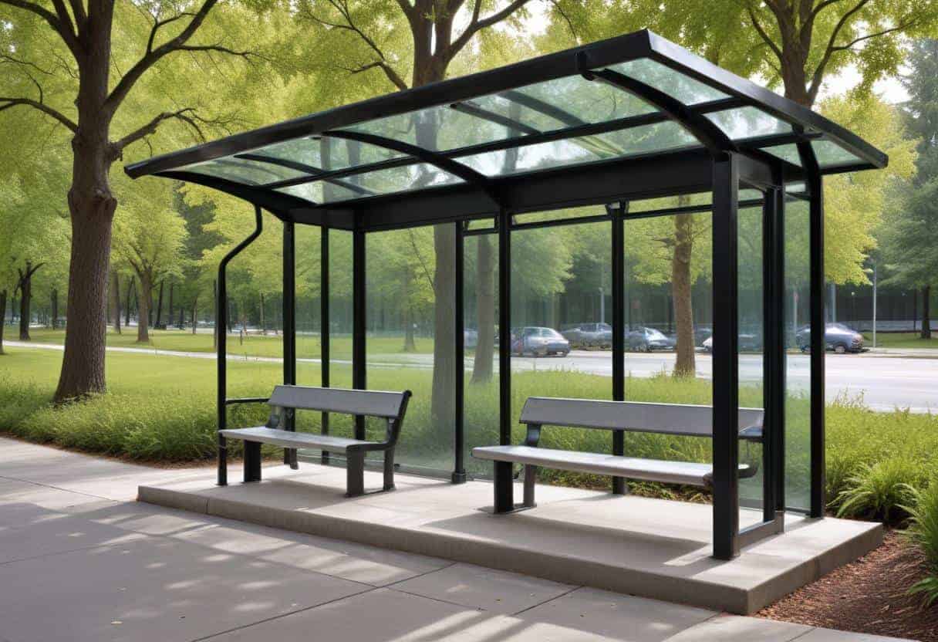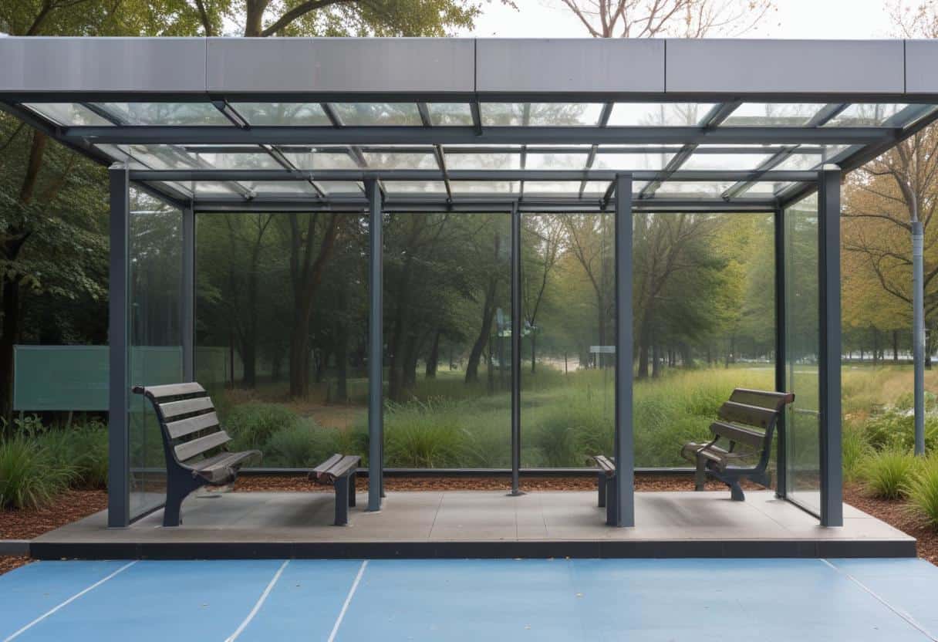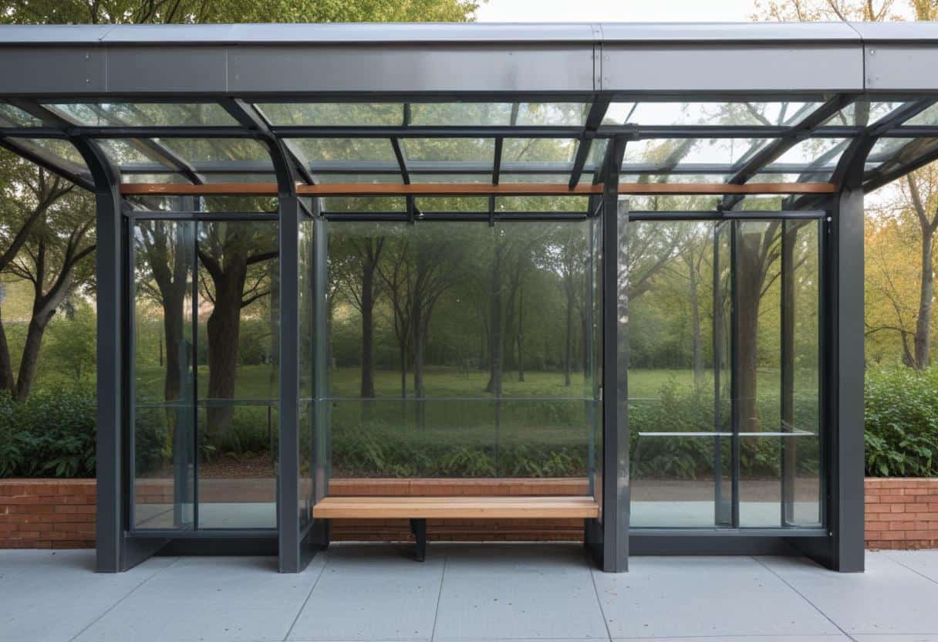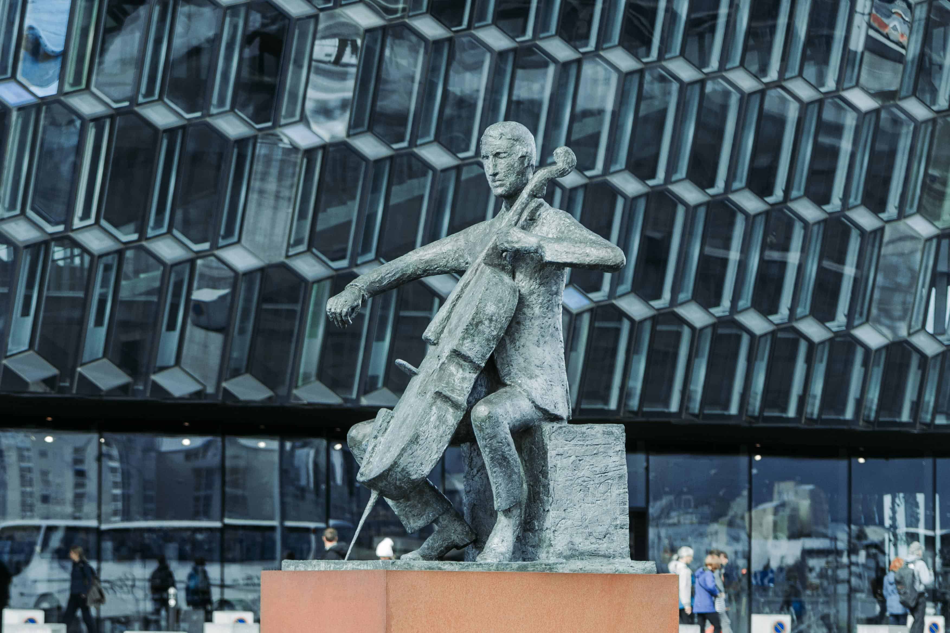Parkside Pavilion
Project Challenge:
Parkside Pavilion is a multi-purpose community space located in the heart of a revitalized urban park. The goal was to create a flexible, open-air pavilion that could host events, markets, and community gatherings year-round while blending into the natural surroundings.
The project faced challenges due to the city’s requirements for sustainability and integration with the park’s landscape. We were tasked with designing a structure that was both functional and visually harmonious with the environment.
Design Solution:
We designed the pavilion using timber and locally sourced materials, echoing the natural environment of the surrounding park. The roof is a sweeping, wave-like structure supported by timber columns, providing ample shelter while allowing for ventilation and natural light. The design incorporates rainwater collection systems that are used to irrigate the park’s landscape.
Key Features:
Open-air design with retractable panels for weather control.
Solar panels integrated into the roof structure.
Multi-functional space for events, art installations, and markets.
Project Type:
Public Space
Location:
Portland, Oregon
Completion:
September 2021
