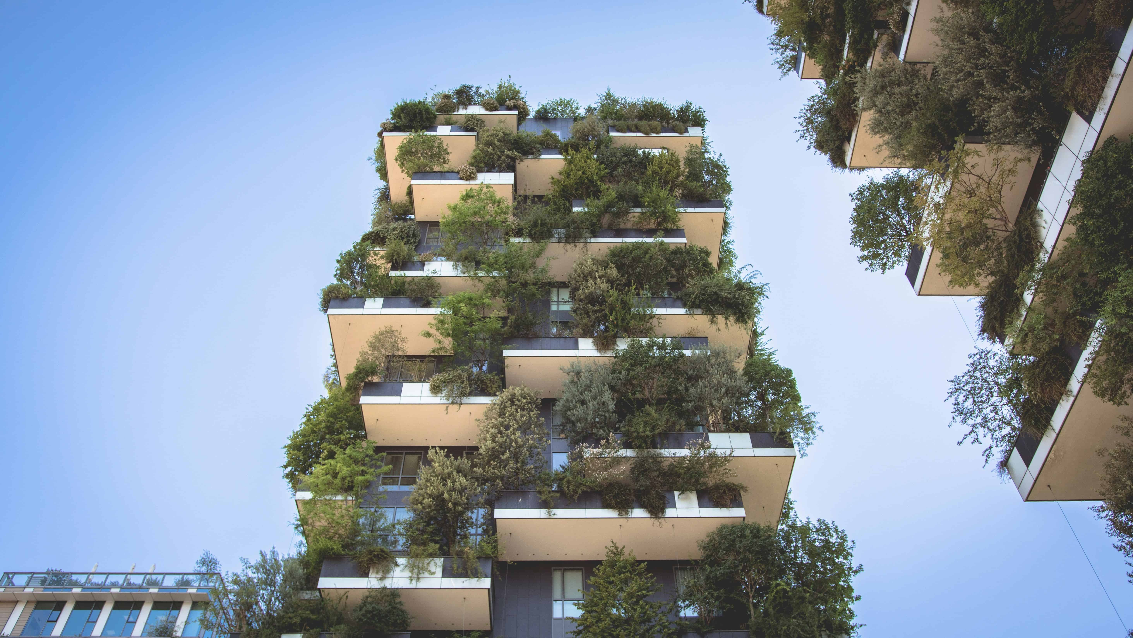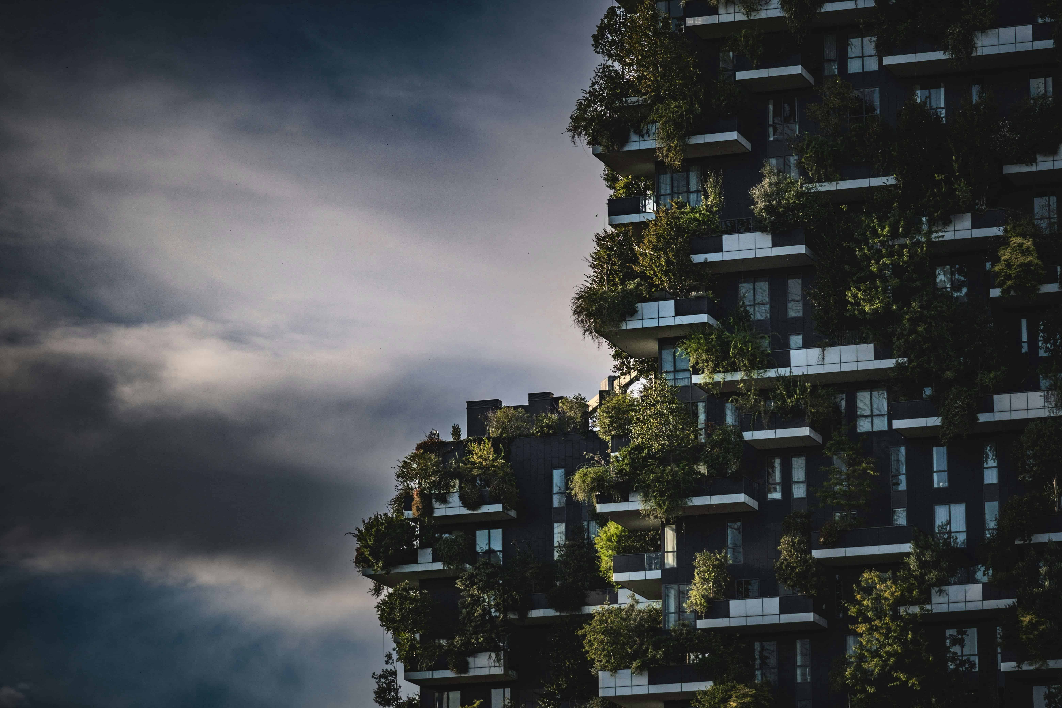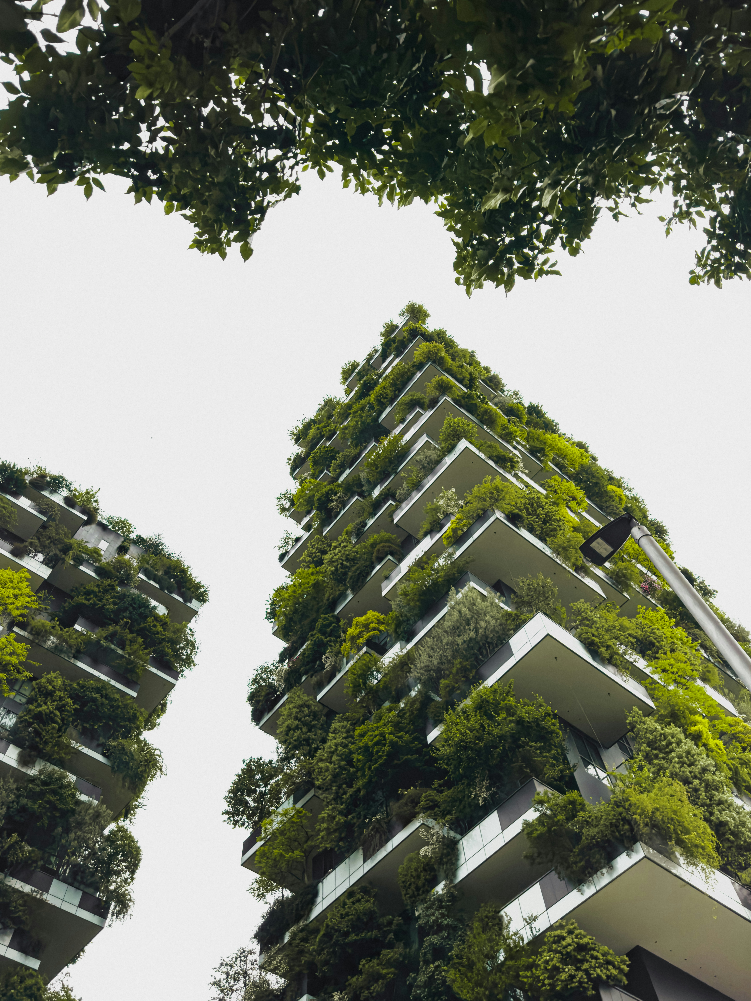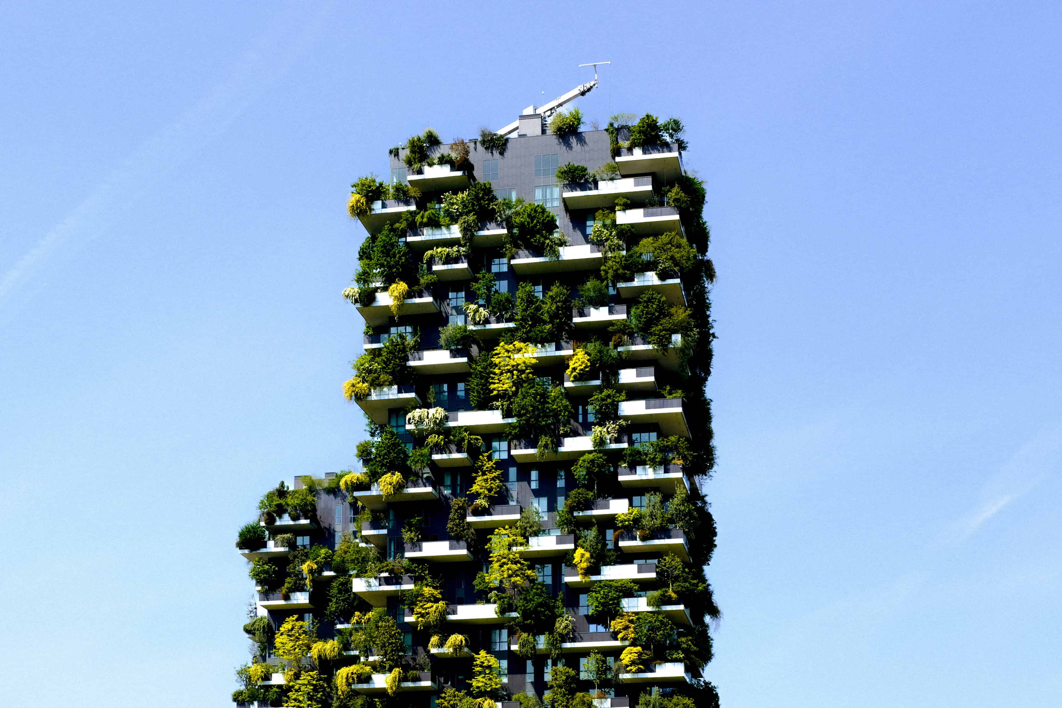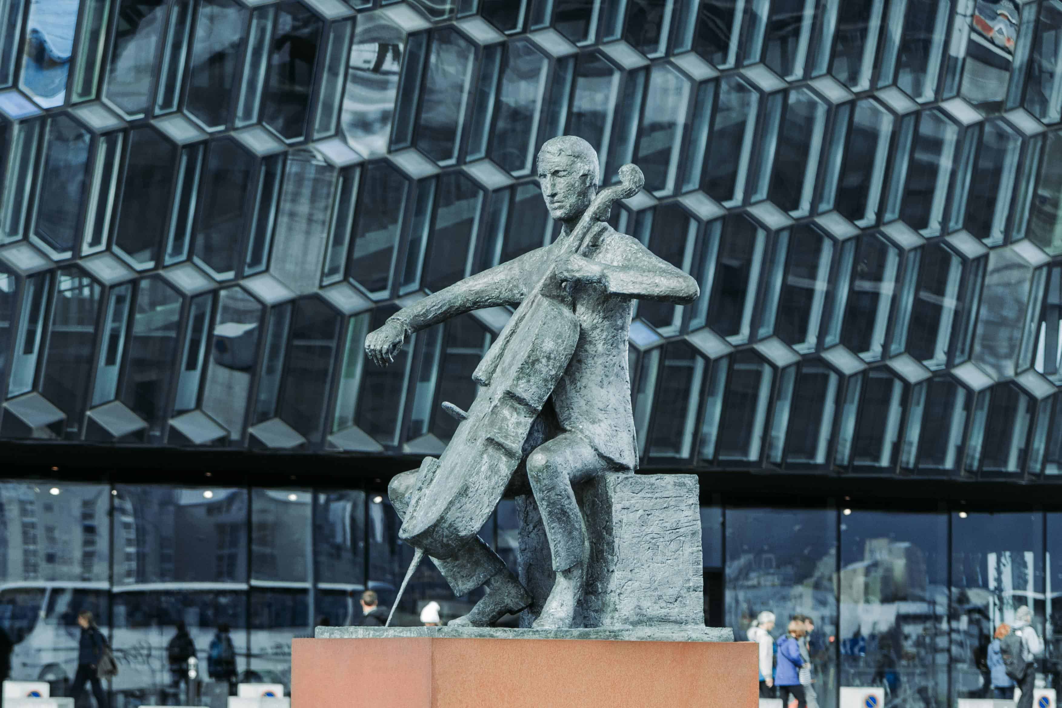Bosco Verticale
Project Challenge:
Bosco Verticale, or "Vertical Forest," is a groundbreaking residential complex in Milan, Italy, designed by Stefano Boeri Architetti. Completed in 2014, the two skyscrapers are covered with over 20,000 trees, shrubs, and plants, creating a lush, vertical ecosystem in the heart of the city. This innovative design aims to combat urban pollution, increase biodiversity, and promote sustainable living while redefining the relationship between nature and architecture.
Design Solution:
Bosco Verticale integrates greenery directly into the building facade, creating a living, breathing structure that transforms the city skyline. The vertical gardens provide natural insulation, reduce noise, and filter air pollutants, while the building's structure is engineered to support the weight and growth of the vegetation. This fusion of architecture and ecology promotes a healthier urban environment and sets a new standard for sustainable high-rise living.
Key Features:
Two residential towers adorned with over 20,000 plants, including trees, shrubs, and perennials.
Vertical gardens that act as a natural air filtration system and reduce urban heat.
Enhanced biodiversity, providing a habitat for birds and insects within the city.
Energy-efficient design with natural insulation and reduced energy consumption.
Project Type:
Sustainable Residential
Location:
Milan, Italy
Completion:
December 2022
